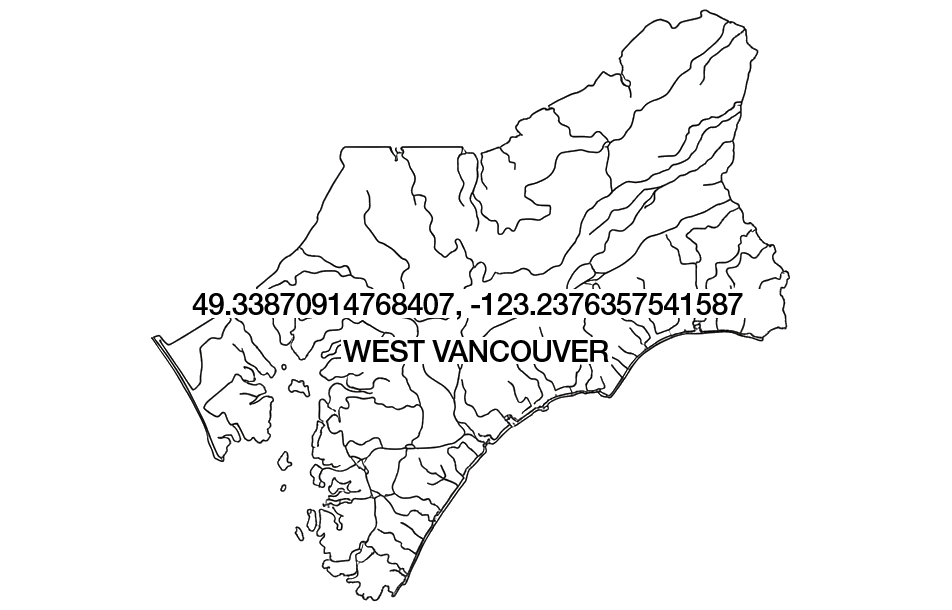MODORA
DESIGN STYLE
RETRO-FUTURISM
IN PROGRESS
RESIDENTIAL PROJECT
AREA 15,900 SQF
LOT 23,321 SQF
Set along the serene shoreline of Erwin Road in West Vancouver, Modora reimagines luxury living through a retro-futurist lens. Spanning 15,900 square feet across three meticulously composed levels, the residence is conceived as both a private sanctuary and a stage for grand gatherings.
Anchored in the richness of mahogany wood and infused with the playful optimism of the 1960s, Modora embraces a bold design language that is both nostalgic and forward-looking. Its interiors unfold around three dramatic light wells that cascade daylight through every floor, illuminating a diverse program of spaces — from a grand ceremonial hall to a private cinema, game room, gym, and bar.
Eight bedrooms are distributed with careful privacy, while communal zones are characterized by sweeping volumes, sculptural staircases, and gallery-like expanses. Large panes of glass frame uninterrupted views of the ocean, where a private beach extends the architecture’s fluid geometry into the landscape.
Every detail of Modora resonates with a spirit of retro-futurism: luminous surfaces, warm wood tones, and sculptural furnishings orchestrate an atmosphere that is at once glamorous and timeless. This is a residence that celebrates ceremony, leisure, and living by the sea — a singular architectural icon on Vancouver’s western shore.


































