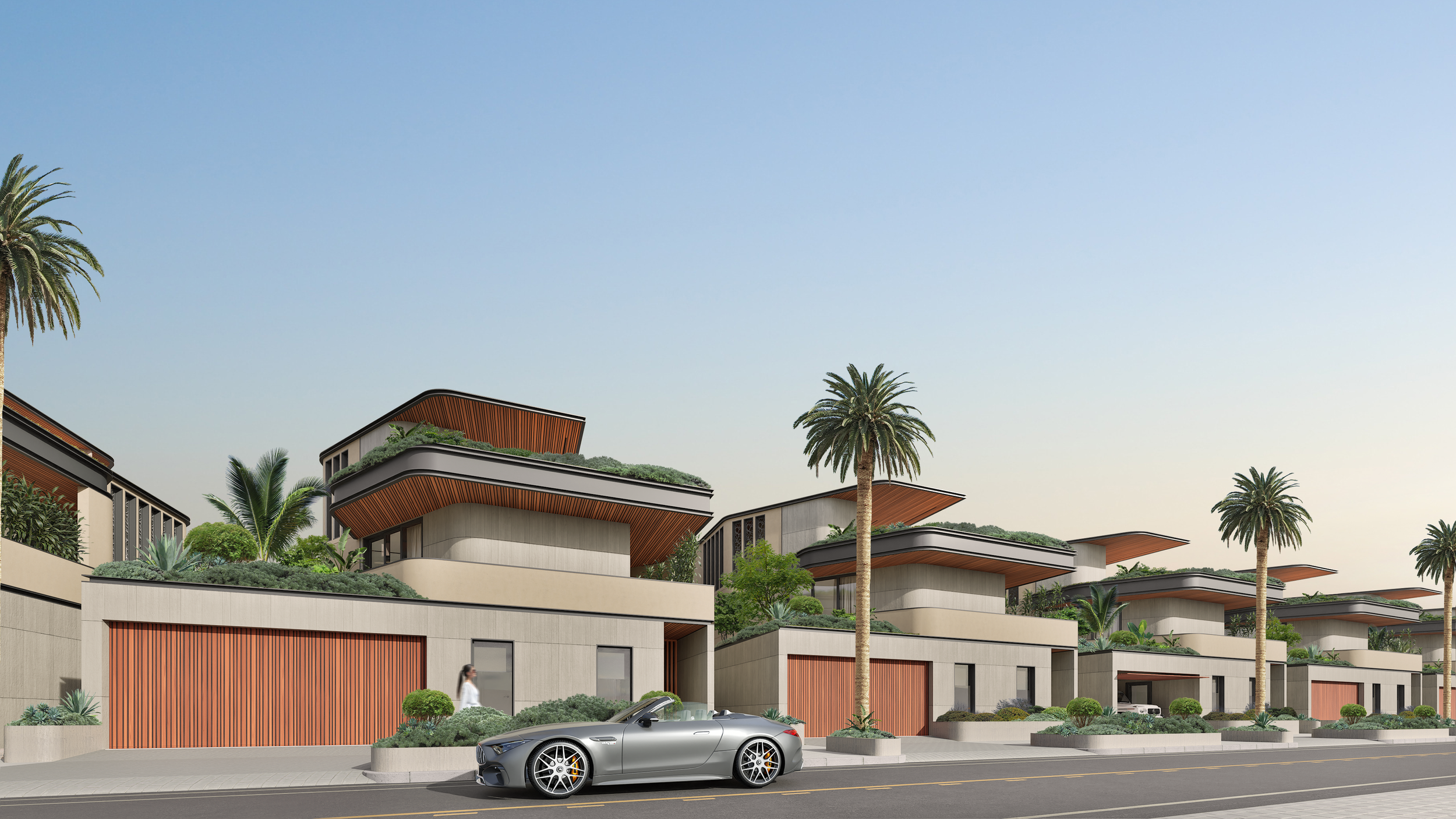
Sakan Al-Sarab
Anchored in the rich architectural legacy of the UAE, this home is more than a dwelling. It is a climate-responsive vessel. Shaped by prevailing desert winds, its curving form channels breezes into a reinterpreted wind tower system that cools the interiors through passive ventilation.Inspired by the hull of a traditional dhow, the structure appears to glide across the sand, quietly echoing Emirati seafaring heritage. The house invites the wind as its co-creator, forming spaces that breathe, adapt, and respect the land.This proposal envisions a new standard for sustainable living in the Emirates, where tradition and innovation move together in harmony.
The project is imagined on a 450-square-meter plot located in Al Barsha South, Dubai. This area features well-developed infrastructure and is home to many Emirati families. The neighborhood is surrounded by schools, green spaces, and low-rise villas.
The plot measures 30 meters by 15 meters, with the shorter side facing the street. The design includes a basement level, supported by the region’s stable sandy-silty soil. The building is oriented toward the north to benefit from prevailing west and northwest winds.The area also offers relative flexibility in front and rear setback requirements, allowing for a more efficient and courtyard-focused layout. This supports the project’s compact footprint and optimized passive strategies.
This layout enhances natural ventilation and activates a modern reinterpretation of the wind tower.
YEAR 2024
LOCATION AL-BARSHA SOUTH, DUBAI
FLOORS 2 + BASEMENT
LOT 450 SQM
AREA 422 SQM















